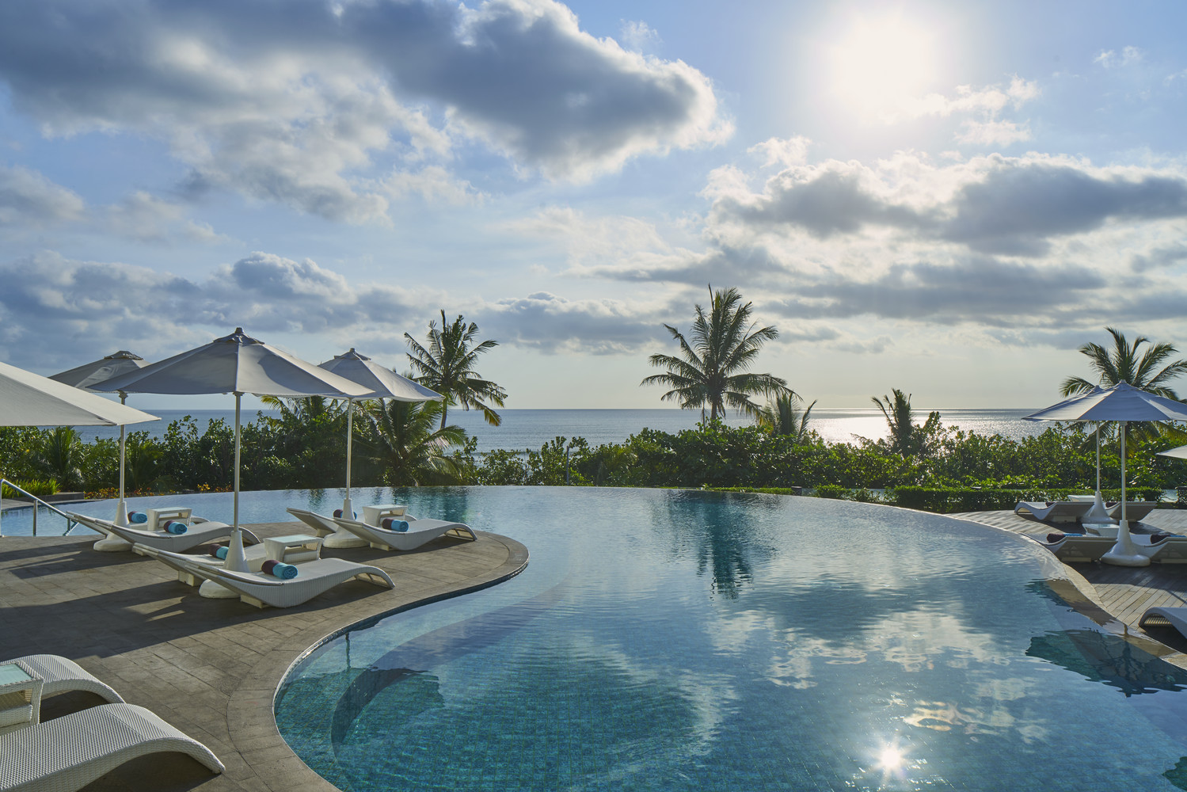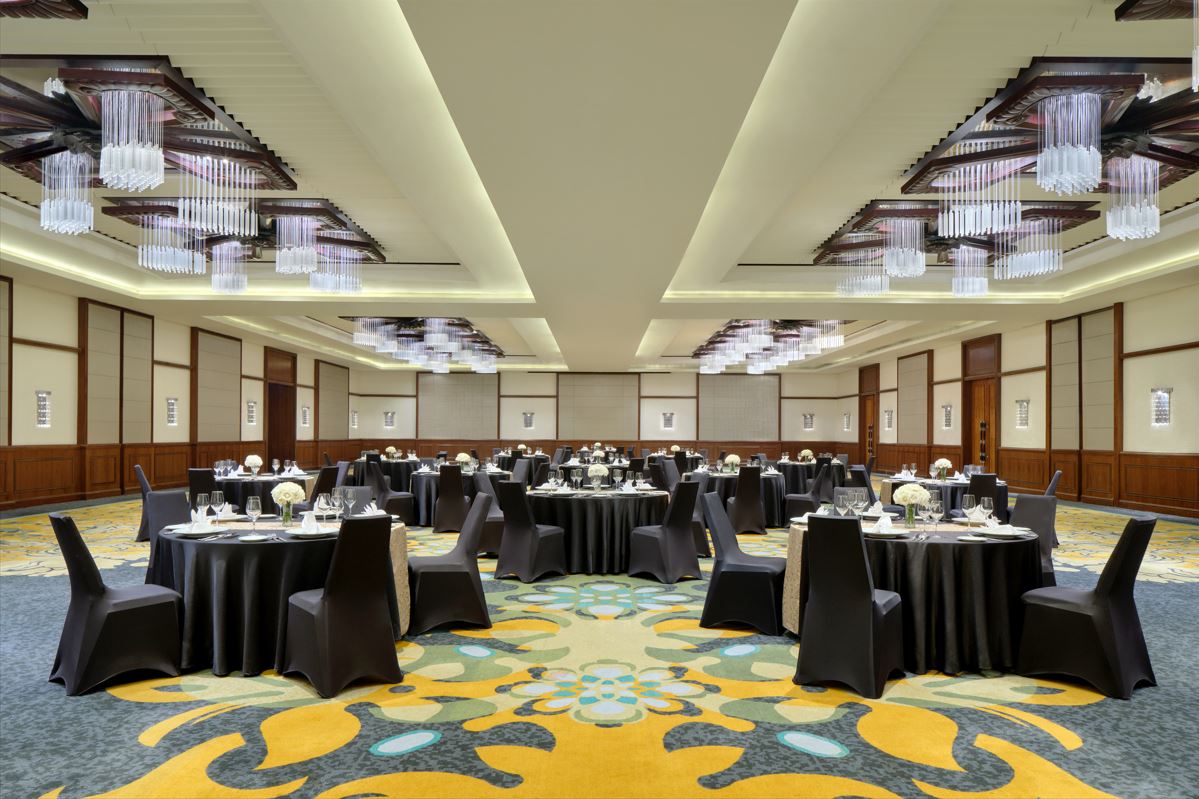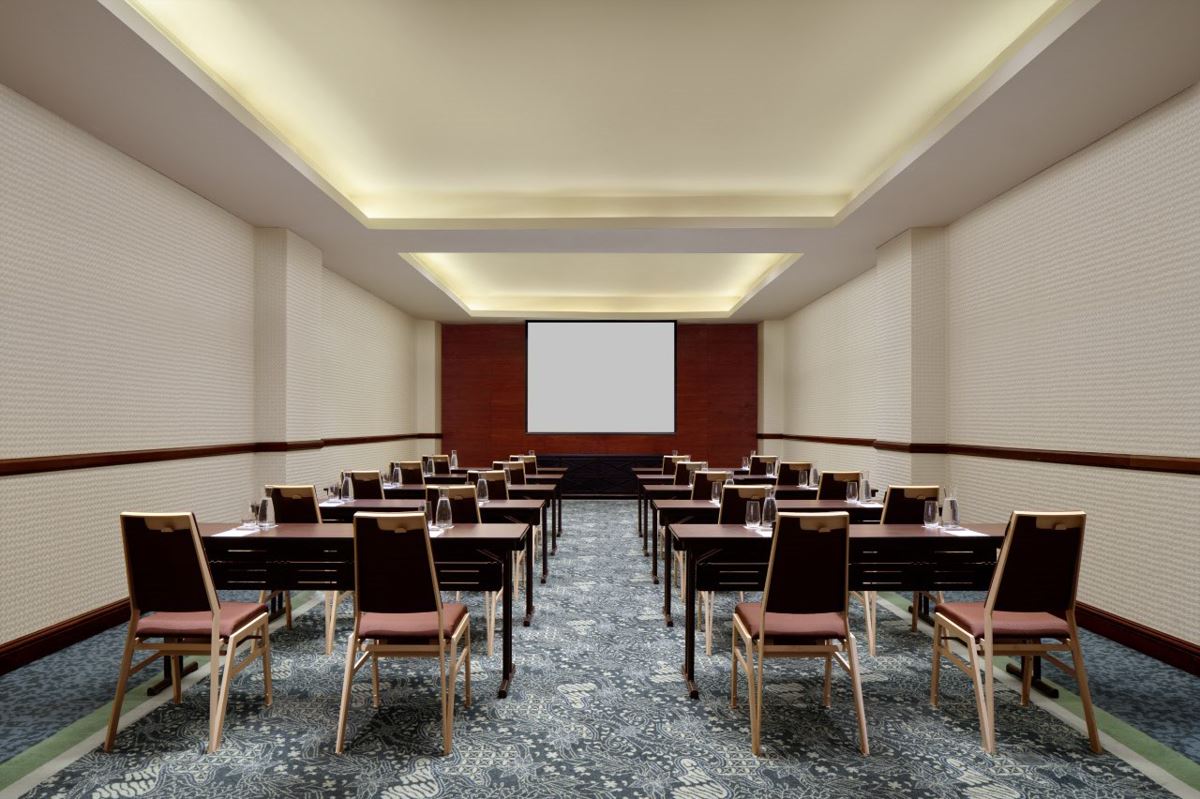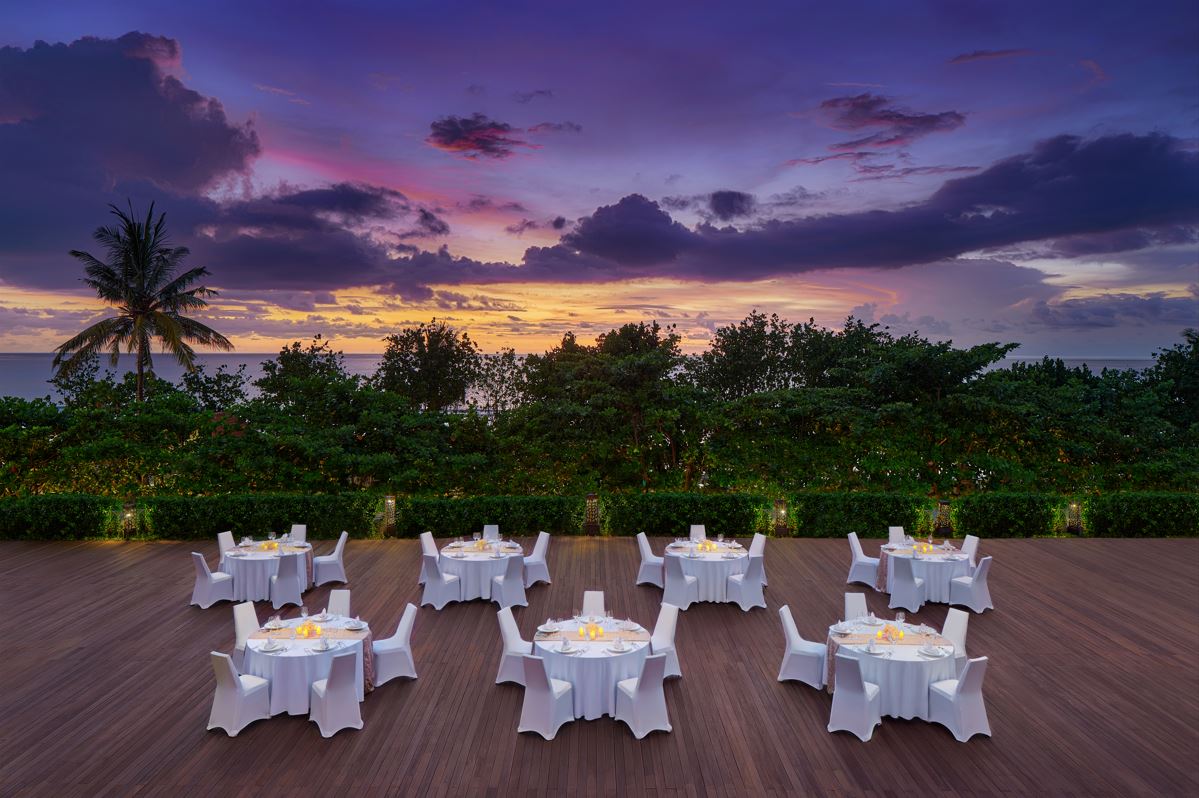
ABOUT THE VENUE
Legendary Kuta Beach, an array of hidden local gems and signature services await you at Sheraton Bali Kuta Resort. Discover a beach lover’s paradise at our 5-star Bali hotel in Kuta, which is adjacent to the Beachwalk Mall’s 250 premium shops and cineplex. Soak up the Bali sun with a dip in our outdoor infinity pool or stay connected with computer workstations in our lobby. Enjoy afternoon tea with ocean views in &More by Sheraton or elevate your stay by witnessing uninterrupted views of Kuta’s golden sunsets right at Sundowner Rooftop. Savor casual gourmet market cuisine at Daily Social, also known as the best place for Sunday Social Brunch in Kuta, or sit down for delicious Italian dishes at Bene Italian Kitchen. Select from among 196 hotel rooms or suites featuring our Sheraton Signature Sleep Experience at our Bali, Kuta resort; all rooms offer private balconies – many with Indian Ocean views.
VENUE INFORMATION
- Address: Jl. Pantai Kuta, Kuta, Kec. Kuta, Kabupaten Badung, Bali 80361, Indonesia
- Tel: +62 361 8465555
- Fax:
- Website: https://www.marriott.com/en-us/hotels/dpsks-sheraton-bali-kuta-resort/overview/
- Number of Bedrooms: 196
- Number of Function Rooms: 9
- Hotel Type: Resort
- Hotel Group: Sheraton Bali Kuta Resort
MEETING FACILITIES
| 707 | 700 | 400 | 650 | |
| 353.5 | 400 | 112 | 325 | |
| 20 | 10 | 10 | ||
ROOM DIMENSIONS
Click to Expand| Room Name |  Dim.(I*W) Dim.(I*W) |
 Area Area |
 Height Height |
 Banq. Banq. |
 Thtr Thtr |
 Conf. Conf. |
 Class. Class. |
 U_Shp. U_Shp. |
 H.Sq. H.Sq. |
 Dinner Dance Dinner Dance |
|---|---|---|---|---|---|---|---|---|---|---|
| Sahid Ballroom A | 17.5x20.2 | 350 | 3.8 | 112 | 325 | 144 | 144 | 84 | ||
| Sahid Ballroom B | 7.5x20.2 | 353.5 | 3.8 | 112 | 325 | 155 | 144 | 51 | ||
| Sita Room | 13x6 | 78 | 3.2 | 32 | 56 | 30 | 30 | 11 | ||
| Rama Room | 13x6 | 78 | 3.2 | 32 | 56 | 30 | 30 | 27 | ||
| Arjuna Room | 9.2x5.6 | 55 | 3 | 32 | 56 | 21 | 21 | 15 | ||
| Nakula Roomt | 9.2x6 | 55 | 3 | 32 | 56 | 21 | 21 | 15 | ||
| Bima Room | 9.2x5.6 | 55 | 3 | 24 | 30 | 21 | 21 | 15 | ||
| Subali Room | 6.2x3.2 | 20 | 3 | 10 | 9 | 9 | ||||
| Hanoman Room | 6.2x3.2 | 20 | 3 | 10 | 9 |













