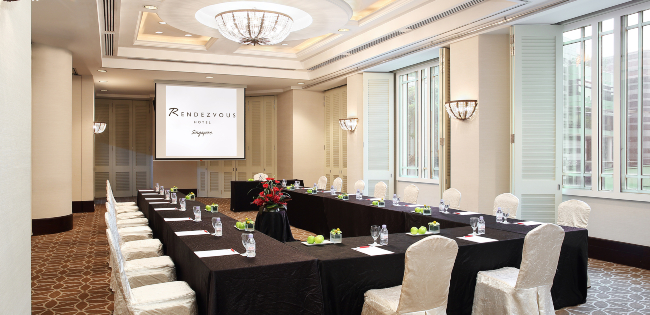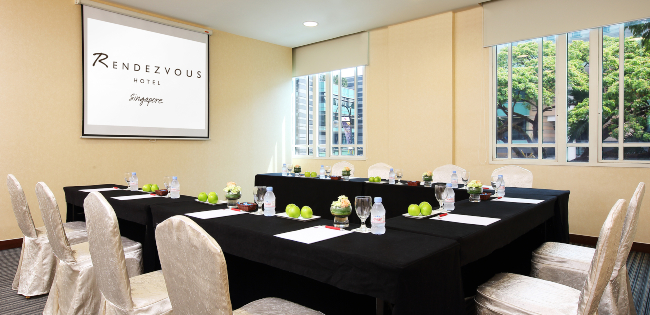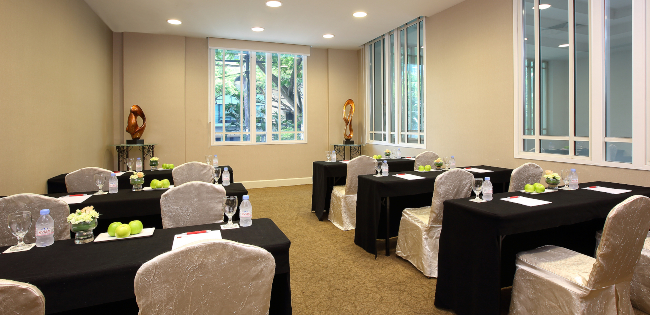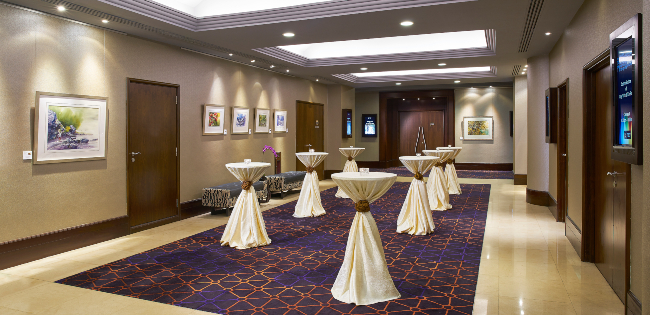
ABOUT THE VENUE
Sculptured in the heart of Singapore’s Arts and Heritage district and less than five minutes’ walk from Bencoolen, Bras Basah MRT and Dhoby Ghaut MRT station, this 298-room full-service upscale hotel offers planners the ease of bridging multiple events concurrently.
Linked by 110 sqm of foyer on Level 2 are seven intimate events spaces with natural daylight options, and audio-visual and Internet connectivity capabilities. The 290 sqm divisible Symphony Ballroom caters for up to 250 in theatre-style, while Origami enjoys the company of discreet board meetings.
The hotel’s dedicated event managers are on hand to create customise menus with on-location chefs and seamless service to perk up weary attendees or delight dining guests.
Linked by 110 sqm of foyer on Level 2 are seven intimate events spaces with natural daylight options, and audio-visual and Internet connectivity capabilities. The 290 sqm divisible Symphony Ballroom caters for up to 250 in theatre-style, while Origami enjoys the company of discreet board meetings.
The hotel’s dedicated event managers are on hand to create customise menus with on-location chefs and seamless service to perk up weary attendees or delight dining guests.
VENUE INFORMATION
- Address: 9 Bras Basah Road, 189559, Singapore
- Tel: +65 6708 7728
- Fax: +65 6335 1888
- Website: https://www.rendezvoushotels.com.sg/en/Hotels/Rendezvous-Hotel-Singapore
- Number of Bedrooms: 298
- Number of Function Rooms: 7
- Hotel Type: City
- Hotel Group: Rendezvous Hotel, Singapore
MEETING FACILITIES
| 290 | 300 | 240 | 250 | |
| 290 | 300 | 240 | 250 | |
| 21 | 0 | 0 | 0 | |
ROOM DIMENSIONS
Click to Expand| Room Name |  Dim.(I*W) Dim.(I*W) |
 Area Area |
 Height Height |
 Banq. Banq. |
 Thtr Thtr |
 Conf. Conf. |
 Class. Class. |
 U_Shp. U_Shp. |
 H.Sq. H.Sq. |
 Dinner Dance Dinner Dance |
|---|---|---|---|---|---|---|---|---|---|---|
| Symphony | 290 | 3.3 | 240 | 250 | 88/132 | |||||
| Drawing Room | 9.85m x 4.17m | 41 | 2.75 | 30 | 21 | 15 | ||||
| Canvas I | 7.17m x 5.8m | 42 | 3 | 30 | 24 | 15 | ||||
| Canvas II | 7.17m x 4.85m | 36 | 3 | 30 | 18 | 15 | ||||
| Origami Room | 4.95m x 4.1m | 21 | 2.98 |













