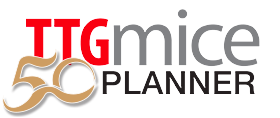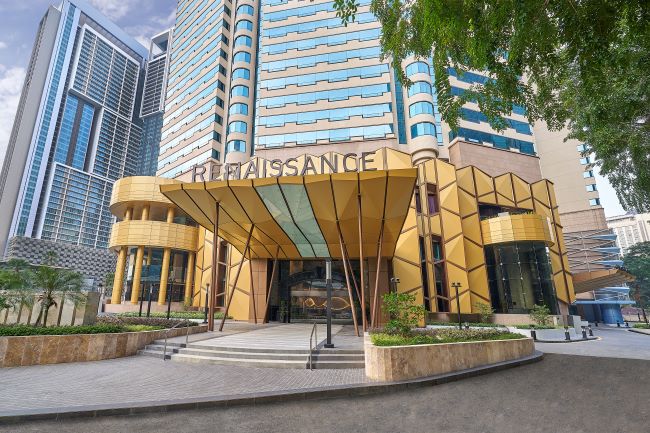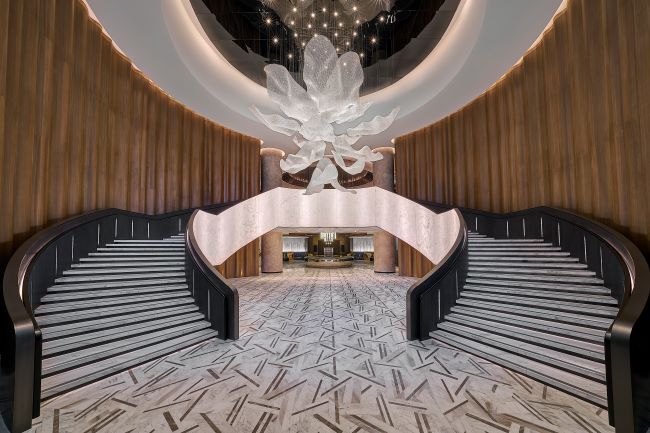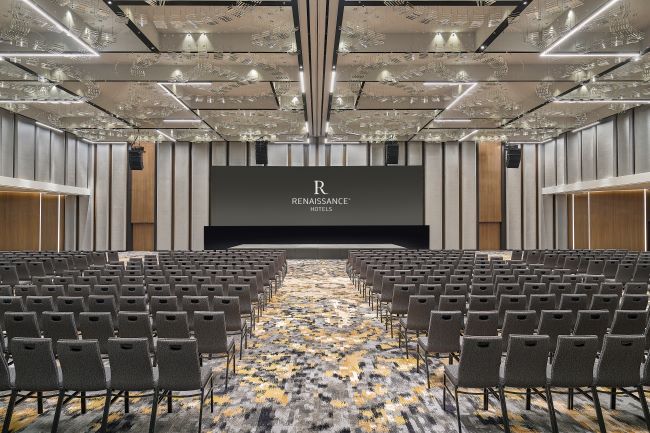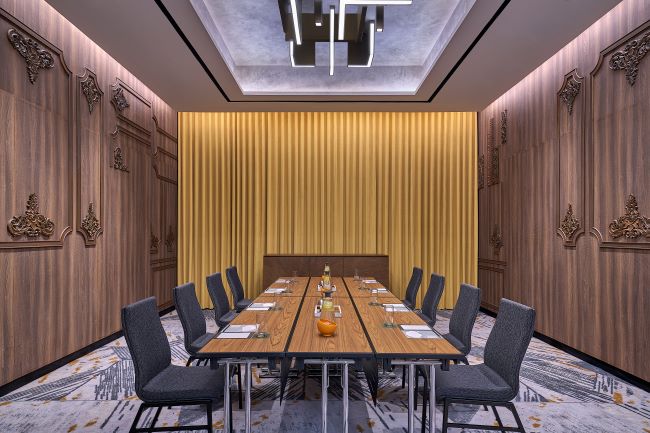
ABOUT THE VENUE
Depicted as an urban resort in the heart of Kuala Lumpur City Center with intriguing offerings for a new sense of the destination. Renaissance Kuala Lumpur Hotel and Convention Centre invites guests to discover authentic experiences that will immerse them in the neighborhood’s DNA. Our hotel in Kuala Lumpur features 406 redesigned guest rooms comprising themed family suites and extensive family-friendly facilities ranging from one of the largest pools in the city with water slides to an expansive outdoor play area. Enjoy spontaneous evenings at R Bar with its locally-inspired Bar Ritual experience or celebrate important milestones in one of the many design-led event spaces at the hotel’s integrated convention center. From business to leisure Renaissance Kuala Lumpur Hotel and Convention Centre has it all.
VENUE INFORMATION
- Address: Corner of Jalan Sultan Ismail and Jalan Ampang, 50450, Malaysia
- Tel: +60 3-2706 8088
- Fax:
- Website: https://www.marriott.com/en-us/hotels/kulrn-renaissance-kuala-lumpur-hotel-and-convention-centre/overview/?scid=f2ae0541-1279-4f24-b197-a979c79310b0
- Number of Bedrooms: 406
- Number of Function Rooms: 18
- Hotel Type: City
- Hotel Group: Marriott International
MEETING FACILITIES
| 1320 | 750 | 1800 | ||
| 455 | 200 | 250 | ||
| 40 | 20 | 30 | ||
ROOM DIMENSIONS
Click to Expand| Room Name |  Dim.(I*W) Dim.(I*W) |
 Area Area |
 Height Height |
 Banq. Banq. |
 Thtr Thtr |
 Conf. Conf. |
 Class. Class. |
 U_Shp. U_Shp. |
 H.Sq. H.Sq. |
 Dinner Dance Dinner Dance |
|---|---|---|---|---|---|---|---|---|---|---|
| Grand Ballroom | 32 x 44 | 1320 | 7.8 | 750 | 1800 | 700 | 100 | 120 | ||
| Grand Ballroom 1 | 32 x 22 | 660 | 7.8 | 350 | 700 | 300 | 80 | 100 | ||
| Grand Ballroom 2 | 32 x 22 | 660 | 7.8 | 350 | 700 | 300 | 80 | 100 | ||
| Boardroom 1 | 8 x 5 | 40 | 3.5 | 20 | 30 | 18 | 15 | 18 | ||
| Boardroom 2 | 8 x 5 | 40 | 3.5 | 20 | 30 | 18 | 15 | 18 | ||
| Inspire Room 1 | 8 x 6.5 | 50 | 3.5 | 30 | 40 | 24 | 15 | 18 | ||
| Inspire Room 2 | 8 x 6.5 | 50 | 3.5 | 30 | 40 | 24 | 15 | 18 | ||
| Inspire Room 1 & 2 | 8 x 13 | 100 | 3.5 | 60 | 80 | 48 | 30 | 36 | ||
| Inspire Room 3 | 10 x 6.5 | 65 | 3.5 | 40 | 50 | 30 | 21 | 24 | ||
| Inspire Room 4 | 10 x 6.4 | 65 | 3.5 | 40 | 50 | 30 | 21 | 24 | ||
| Inspire Room 3 & 4 | 10 x 13 | 130 | 3.5 | 80 | 110 | 72 | 36 | 42 | ||
| Inspire Room 5 | 10 x 8.5 | 80 | 3.5 | 40 | 70 | 42 | 24 | 30 | ||
| Inspire Room 6 | 10 x 8.5 | 80 | 3.5 | 40 | 70 | 42 | 24 | 30 | ||
| Inspire Room 5 & 6 | 10 x 17 | 160 | 3.5 | 100 | 140 | 72 | 48 | 54 | ||
| Inspire Room 7 | 10 x 6.5 | 65 | 3.5 | 40 | 50 | 30 | 21 | 24 | ||
| Inspire Room 8 | 10 x 6.5 | 65 | 3.5 | 40 | 50 | 30 | 21 | 24 | ||
| Inspire Room 7 & 8 | 10 x 13 | 130 | 3.5 | 80 | 110 | 72 | 36 | 42 | ||
| Inspire Room 9 | 8 x 6.5 | 50 | 3.5 | 30 | 40 | 24 | 15 | 18 | ||
| Inspire Room 10 | 8 x 6.5 | 50 | 3.5 | 30 | 40 | 24 | 15 | 18 | ||
| Inspire Room 9 & 10 | 8 x 13 | 100 | 3.5 | 60 | 80 | 48 | 30 | 36 | ||
| R Studio | 10 x 39 | 455 | 5 | 200 | 250 | 140 | ||||
| R Studio 1 | 10 x 27 | 275 | 5 | 120 | 170 | 100 | 42 | 48 | ||
| R Studio 2 | 16 x 12 | 180 | 5 | 40 | 45 | 40 | 30 | 36 | ||
| Pre-Function Lounge | 37 x 10 | 300 | 3.8 | |||||||
| VIP Lounge | 8 x 11 | 72 | 3.8 | |||||||
| Screening Room | 8 x 8 | 68 | 3.5 | |||||||
| Pre-Function Lounge | 15 x 13 | 260 | 3.5 | |||||||
| Convention Centre Lobby | 37 x 13 | 485 | 3.8 |
