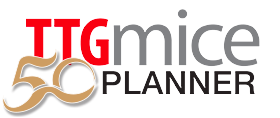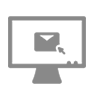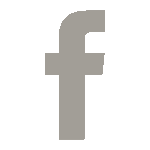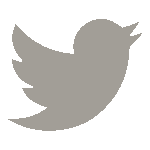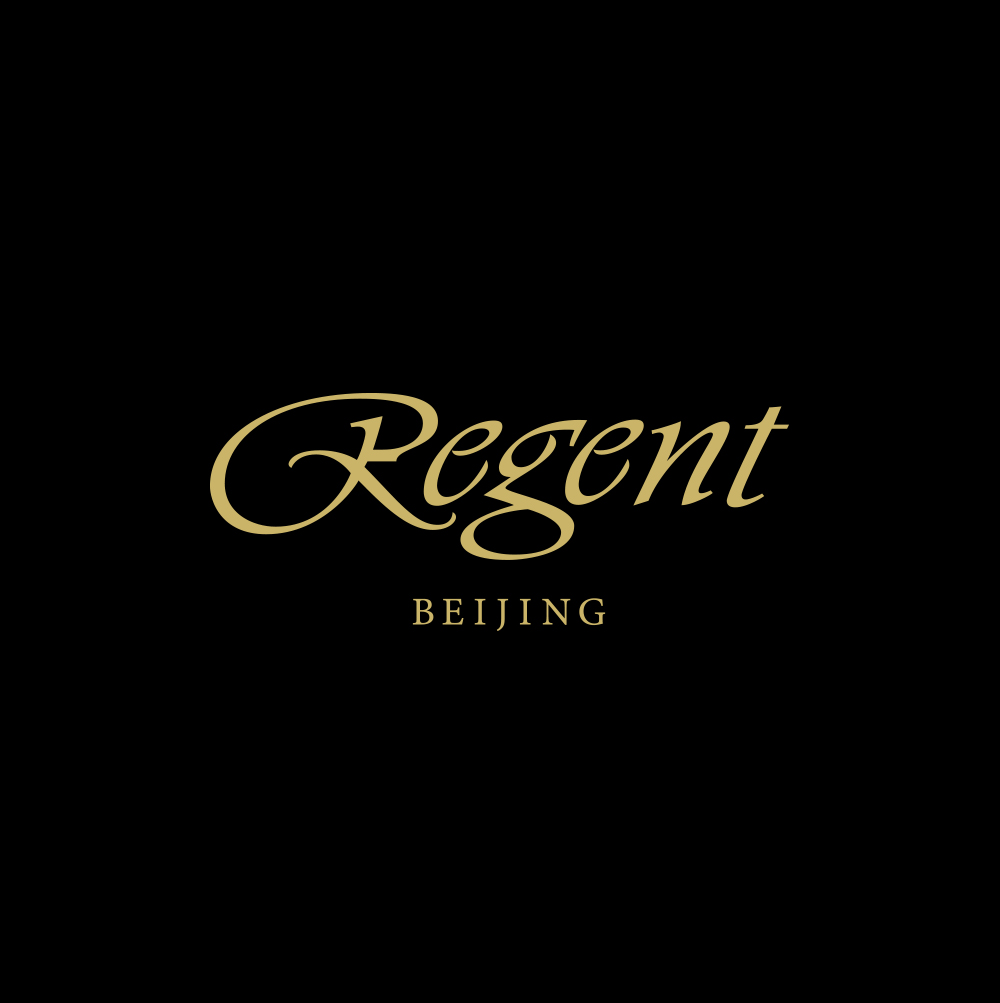
ABOUT THE VENUE
Function Room
AREA
CAPACITY CHART
sq. m
Dimenssions
sq. ft
Dimenssions
Cocatail
Theatre
Banquet
– set
Banquet
– buffet
U-shape
Double U-shape
Classroom
Level
1
Celestial
288
18x16x3.55
3,100
59.1×52.5×11.65
200
200
100
150
42
84
150
Celestial Foyer
130
80
VIP Room
Level
2
The Ballroom
625
19×32.9×6.1
6,725
62.5×107.6×20.01
600
500
300
396
100
200
300
The Ballroom Foyer
280
3,014
200
The Ballroom 1&2
414
19×21.8×6.1
4,455
62.4×71.4×20.01
400
240
200
264
60
120
150
The Ballroom 2&3
414
19×21.8×6.1
4,455
62.4×71.4×20.01
400
240
200
264
60
120
150
The Ballroom 1
211
19×11.1×6.1
2,270
62.4×36.4×20.01
200
120
100
132
42
84
80
The Ballroom 2
203
19×10.7×6.1
2,185
62.4x35x20.01
200
120
100
132
42
84
80
The Ballroom 3
211
19×11.1×6.1
2,270
62.4×36.4×20.01
200
120
100
132
42
84
80
VIP Room
Level
3
Diamond
180
7.9×22.8×3.2
1,937
25.1×77.2×10.50
120
130
70
77
90
Diamond 1&2
120
7.9×15.2×3.2
1,291
25.1×51.4×10.50
80
60
40
44
33
48
Diamond 2&3
120
7.9×15.2×3.2
1,291
25.1×51.4×10.50
80
60
40
44
33
48
Diamond 1
60
7.9×7.4×3.2
646
25.1×25.7×10.50
30
30
30
22
21
20
Diamond 2
60
7.9×7.4×3.2
646
25.1×25.7×10.50
30
30
30
22
21
20
Diamond 3
60
7.9×7.4×3.2
646
25.1×25.7×10.50
30
30
30
22
21
20
Emerald
42
5.7×7.3×3.2
452
18.7×24.6×10.50
15
30
20
15
15
30
Jade
57
7.3×7.8×3.2
613
23.9×25.6×10.50
20
40
30
22
21
20
Ruby
38
7.1×6.6×3.2
409
23.3×21.6×10.50
10
10
10
11
10
10
Sapphire
55
6.4×8.1×3.2
592
20.9×26.6×10.50
20
40
30
21
21
Boardroom
90
7.0×12.4×3.2
968
22.9×40.7×10.50
70
50
40
44
30
30
VENUE INFORMATION
-
Address:
99 Jinbao Street,Dongcheng District,Beijing, 100005, China
- Tel: +8610 8522 1888
- Fax: +86 10 8522 1557
- Website: www.regenthotels.com/beijing
- Number of Bedrooms: 448
- Number of Function Rooms: 12
- Hotel Type: City
- Hotel Group: Regent Beijing
MEETING FACILITIES
|
|
|
|
|
|
|
|
625 |
500 |
396 |
672 |
|
625 |
500 |
396 |
672 |
|
38 |
25 |
10 |
20 |
ROOM DIMENSIONS
Click to Expand
| Room Name |
 Dim.(I*W) Dim.(I*W) |
 Area Area |
 Height Height |
 Banq. Banq. |
 Thtr Thtr |
 Conf. Conf. |
 Class. Class. |
 U_Shp. U_Shp. |
 H.Sq. H.Sq. |
 Dinner Dance Dinner Dance |
| Ballroom | 19*33*6.5 | 625 | 6.5 | 396 | 672 | 672 | 288 | 200 | 150 | 260 |
VENUE PACKAGE
No package found

 Dim.(I*W)
Dim.(I*W) Area
Area Height
Height Banq.
Banq. Thtr
Thtr Conf.
Conf. Class.
Class. U_Shp.
U_Shp. H.Sq.
H.Sq. Dinner Dance
Dinner Dance