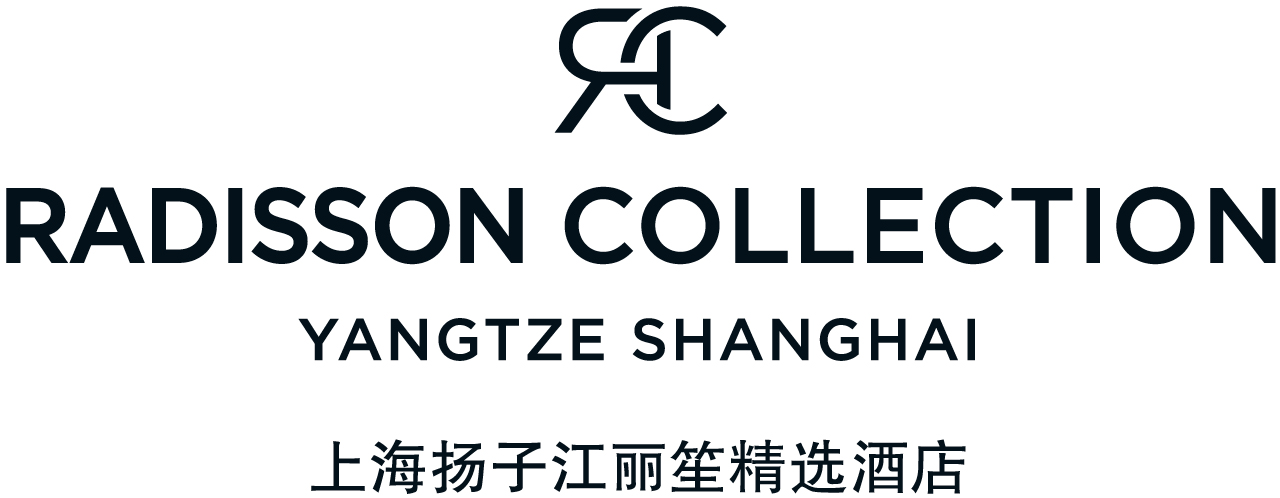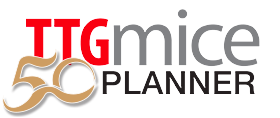
ABOUT THE VENUE
The Yangtze Conference Center is over 2000 square meters of banquet space including two spacious ballrooms complete with built-in LED video walls of the latest P2.5 standard, two striking medium-sized ballrooms and six flexible function rooms which will make an impression on any guest attending your event. The dedicated event management team guarantees one-stop service and perfect execution of every event.
VENUE INFORMATION
- Address: 2099 Yan’an West Road Shanghai, 200336, China, China
- Tel: +86 21 6275 0000
- Fax:
- Website: radissonhotels.com/collection
- Number of Bedrooms: 542
- Number of Function Rooms: 9
- Hotel Type: City
- Hotel Group: Radisson Collection Hotel, Yangtze Shanghai
MEETING FACILITIES
| 670 | 500 | 396 | 500 | |
| 730 | 800 | 576 | 700 | |
| 31 | 12 | |||
ROOM DIMENSIONS
Click to Expand| Room Name |  Dim.(I*W) Dim.(I*W) |
 Area Area |
 Height Height |
 Banq. Banq. |
 Thtr Thtr |
 Conf. Conf. |
 Class. Class. |
 U_Shp. U_Shp. |
 H.Sq. H.Sq. |
 Dinner Dance Dinner Dance |
|---|---|---|---|---|---|---|---|---|---|---|
| Yangtze Ball Room 1 | 33.1*21.4 | 730 | 8 | 48*12 | 700 | 400 | 200 | |||
| Yangtze Ball Room 2 | 31*20.2 | 670 | 3.8 | 33*12 | 500 | 320 | 100 | |||
| Peony Room | 14.4*11.6 | 180 | 2.8 | 8*10 | 80 | 72 | 36 | |||
| V1+V2 | 15.3*6 | 102 | 2.8 | 4*10 | 70 | 40 | 33 | |||
| Lotus Room | 14.7*9.1 | 150 | 2.8 | 6*10 | 100 | 60 | 30 | |||
| Boardroom 3 | 5.7*5.7 | 33 | 2.8 | 10 | ||||||
| Function Room 5 | 5.7*5.7 | 33 | 2.8 | 1.*12 | 30 | 18 | 15 | |||
| Function Room 6 | 10.6*6.5 | 70 | 2.8 | 3*12 | 60 | 40 | 24 | |||
| Function Room 7 | 4.9*6.4 | 2.8 | 1*12 | |||||||
| Function Room 8 | 10.2*7 | 71 | 3.6 | 3.*10 | 50 | 30 | 24 | |||
| Boardroom 9 | 7.3*5.4 | 2.6 | 10 |










