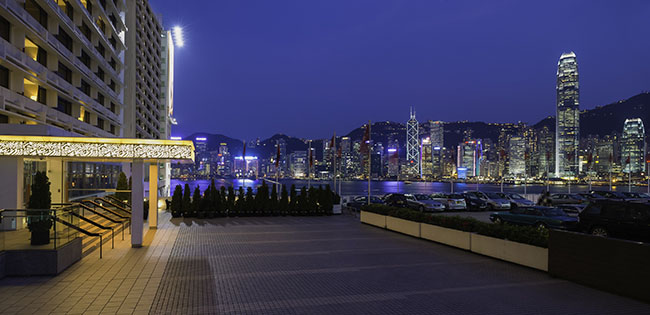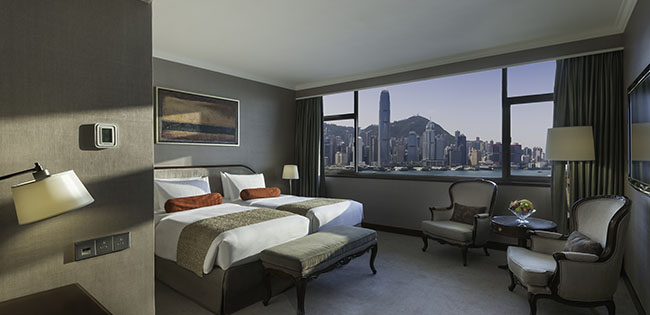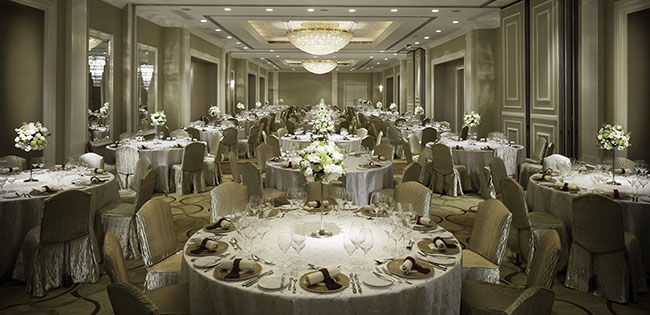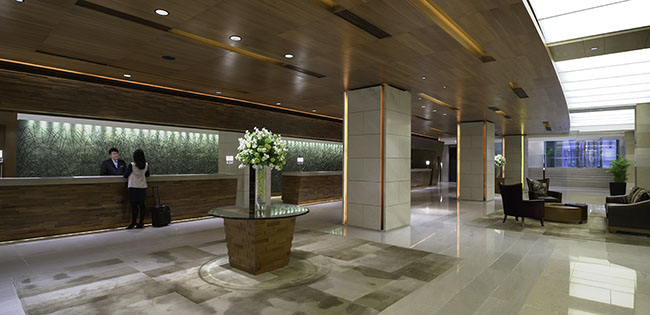
ABOUT THE VENUE
Marco Polo Hongkong Hotel—Tsim Sha Tsui’s only dockside property—boasts panoramic Victoria Harbour views and direct cruise terminal access. Featuring 14 versatile function spaces including a grand pillar-free ballroom, we accommodate events of all sizes. Our 585 spacious rooms and suites offer refined comfort, while direct access to Harbour City mall provides ultimate convenience. Guests enjoy award-winning Italian cuisine at Cucina, Continental Club privileges, and easy reach to cultural landmarks like Hong Kong Museum of Art and 1881 Heritage. An ideal MICE destination, we combine sophisticated facilities, exceptional service and Hong Kong’s most coveted waterfront address.
VENUE INFORMATION
- Address: No. 3 Canton Road, Harbour City, Tsim Sha Tsui, Kowloon, Hong Kong SAR, China, Hong Kong
- Tel: +852 2113 0088
- Fax: +852 2113 0011
- Website: https://www.marcopolohotels.com/en/hotels/hongkong/kowloon/marco_polo_hongkong/index.html
- Number of Bedrooms: 585
- Number of Function Rooms: 14
- Hotel Type: City
- Hotel Group: Wharf Hotels
MEETING FACILITIES
| 372 | 350 | 360 | 432 | |
| 275 | 150 | 144 | 180 | |
| 42 | 24 | 30 | ||
ROOM DIMENSIONS
Click to Expand| Room Name |  Dim.(I*W) Dim.(I*W) |
 Area Area |
 Height Height |
 Banq. Banq. |
 Thtr Thtr |
 Conf. Conf. |
 Class. Class. |
 U_Shp. U_Shp. |
 H.Sq. H.Sq. |
 Dinner Dance Dinner Dance |
|---|---|---|---|---|---|---|---|---|---|---|
| Centenary I | 12 X 9.5 | 107 | 4 | 60 | 96 | 45 | 35 | |||
| Centenary II | 12 X 9.5 | 107 | 4 | 60 | 96 | 45 | 35 | |||
| Centenary III | 16.5 X 9.5 | 158 | 4 | 120 | 170 | 60 | 47 | |||
| Jade | 8.3 X 14.5 | 128 | 2.7 | 72 | 108 | 45 | 33 | |||
| Lotus | 7.5 X 14.5 | 116 | 2.7 | 72 | 108 | 45 | 33 | |||
| Fung Shui I | 5.5 X 7.5 | 42 | 2.7 | 24 | 30 | 15 | 12 | |||
| Fung Shui II | 8 X 7.5 | 60 | 2.7 | 36 | 47 | 24 | 20 | |||
| Bauhinia I | 5.5 X 12 | 55 | 2.4 | 36 | 36 | 18 | 17 | |||
| Bauhinia II | 5.5 X 12 | 55 | 2.4 | 36 | 36 | 18 | 17 | |||
| Bauhinia III | 5.5 X 12 | 55 | 2.4 | 36 | 36 | 18 | 17 | |||
| Bauhinia IV | 5.5 X 12 | 55 | 2.4 | 36 | 36 | 18 | 17 | |||
| Bauhinia V | 5.5 X 12 | 55 | 2.4 | 36 | 36 | 18 | 17 | |||
| Orchid I | 9.1 X 9.1 | 85 | 2.4 | 48 | 50 | 18 | 16 | |||
| Orchid II | 9.1 X 9.1 | 85 | 2.4 | 48 | 50 | 18 | 16 |













