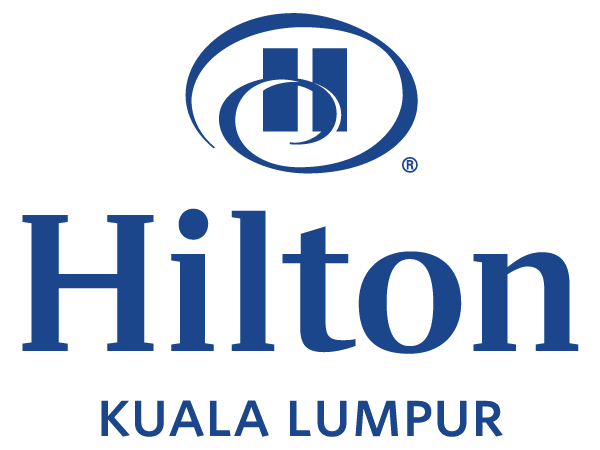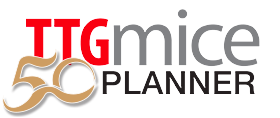
ABOUT THE VENUE
Situated in the heart of Malaysia’s capital, Hilton Kuala Lumpur is less than a 5-minute walk away from the central hub for transportation, making it highly accessible for travelers and corporate workers. Housing a total of 2,131m² of event space are 15 lavish meeting rooms, a mid-sized Sentral Ballroom, a sophisticated multi-event leveL7even and a magnificent Grand Ballroom that can accommodate up to 1,000 attendees. Meeting rooms are fully-equipped with updated technology and facilities such as Chargifi and Flip, providing attendees with wireless charging and innovative digital flipcharts for seamless brainstorming sessions. The hotel also offers personalized services should you have special requirements or requests to help your event run as smoothly as possible.
VENUE INFORMATION
- Address: 3 Jalan Stesen Sentral, 50470, Malaysia
- Tel: +60 3-2264 2264
- Fax: +60 3-2264 2266
- Website: https://www.hilton.com/en/hotels/kulhihi-hilton-kuala-lumpur/
- Number of Bedrooms: 512
- Number of Function Rooms: 15
- Hotel Type: City
- Hotel Group: Hilton Hotels & Resorts
MEETING FACILITIES
| 1200 | 1500 | 1000 | 1500 | |
| 408 | 300 | 300 | 400 | |
| 48 | 60 | 20 | 20 | |
ROOM DIMENSIONS
Click to Expand| Room Name |  Dim.(I*W) Dim.(I*W) |
 Area Area |
 Height Height |
 Banq. Banq. |
 Thtr Thtr |
 Conf. Conf. |
 Class. Class. |
 U_Shp. U_Shp. |
 H.Sq. H.Sq. |
 Dinner Dance Dinner Dance |
|---|---|---|---|---|---|---|---|---|---|---|
| Accord | 8*8 | 64 | 4 | 40 | 60 | 18 | 30 | 27 | ||
| Ballroom A | 24*17 | 408 | 9 | 300 | 400 | 70 | 250 | 100 | ||
| Ballroom B | 24*16 | 384 | 9 | 300 | 400 | 70 | 250 | 100 | ||
| Ballroom C | 24*17 | 408 | 9 | 300 | 400 | 70 | 250 | 100 | ||
| Connect Suite | 9*4 | 36 | 3 | 20 | 30 | 20 | 15 | 21 | ||
| Innovation A | 7*8 | 56 | 4 | 60 | 15 | |||||
| Innovation B | 7*6 | 42 | 4 | 20 | 12 | 12 | ||||
| Network | 8*6 | 48 | 4 | 30 | 30 | 18 | 18 | 21 | ||
| Sentral Ballroom A | 16*9 | 144 | 5 | 80 | 120 | 36 | 80 | 42 | ||
| Sentral Ballroom B | 16*12 | 192 | 5 | 90 | 160 | 36 | 90 | 42 | ||
| Sentral Meeting Room | 5*9 | 45 | 4 | 12 | ||||||
| Suite 1 | 7*10 | 70 | 4 | 40 | 50 | 18 | 36 | 24 | ||
| Suite 2 | 6*10 | 60 | 4 | 40 | 50 | 18 | 36 | 24 | ||
| Suite 3 | 7*10 | 70 | 4 | 50 | 60 | 18 | 36 | 24 | ||
| Workroom | 4*5 | 20 | 4 | 10 | 14 | 6 | 6 | 9 | ||
| Accord Network | 14*4 | 112 | 8 | 80 | 110 | 36 | 72 | 45 | ||
| Grand Ballroom | 24*50 | 1200 | 9 | 1000 | 1500 | 150 | 800 | 200 | ||
| Grand Suite | 10*20 | 200 | 4 | 120 | 150 | 60 | 100 | 68 | ||
| Innovation Suite | 7*13 | 91 | 4 | 15 | ||||||
| Sentral Ballroom | 16*21 | 336 | 5 | 250 | 300 | 45 | 160 | 54 | ||
| Suite 1 & 2 | 10*13 | 130 | 4 | 70 | 100 | 36 | 48 | 42 | ||
| Suite 2 & 3 | 10*14 | 140 | 4 | 80 | 110 | 36 | 48 | 42 |













