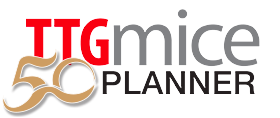
ABOUT THE VENUE
Conference delegates will be particularly at ease in our conference space with its high ceilings, abundance of natural light and contemporary style. With six conference rooms in total, we can accommodate meetings from two to 140 delegates. Our Kent Rooms 1 & 2 have the flexibility to combine into one main plenary room which leads onto an exclusive Pre-Function area, and offers a pillarless space boasting floor to ceiling windows.
VENUE INFORMATION
- Address: 488 Kent Street , 2000, Australia
- Tel: +61 2 8823 8888
- Fax:
- Website: https://www.frasershospitality.com/en/australia/sydney/fraser-suites-sydney/
- Number of Bedrooms: 201
- Number of Function Rooms: 6
- Hotel Type: City
- Hotel Group: Fraser Suites Sydney
MEETING FACILITIES
| 117 | 110 | |||
| 20 | ||||
ROOM DIMENSIONS
Click to Expand| Room Name |  Dim.(I*W) Dim.(I*W) |
 Area Area |
 Height Height |
 Banq. Banq. |
 Thtr Thtr |
 Conf. Conf. |
 Class. Class. |
 U_Shp. U_Shp. |
 H.Sq. H.Sq. |
 Dinner Dance Dinner Dance |
|---|---|---|---|---|---|---|---|---|---|---|
| Liverpool 1 and 2 | 9.5x6.2 | 55 | 40 | 50 | 21 | 22 | ||||
| Liverpool 1 | 5.4x5.3 | 29 | 20 | 20 | 20 | |||||
| Liverpool 2 | 4.1x6.2 | 26 | 20 | 20 | ||||||
| Bathurst | 6.5x3.5 | 20 | ||||||||
| Boardroom | 7.7x4.1 | 33 | ||||||||
| Kent 1 | 7.4x8.4 | 58 | 40 | 40 | 27 | |||||
| Kent 2 | 7.4x8.4 | 58 | 30 | 40 | 25 | |||||
| Kent 1 &2 | 14.7x8.4 | 117 | 90 | 110 | 38 | |||||
| Pre function area | 7.4x8.4 | 58 | ||||||||
| The Mezzanine | 85 | 40 |










