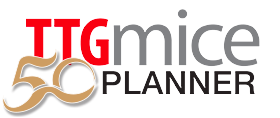
ABOUT THE VENUE
Designed for versatility, our 216 sqm full-sized modular function room can be divided into four separate working spaces, each ranging from 33 to 54 sqm. Bathed in natural light, the function room accommodates up to 200 people and is equipped with state-of-the-art AV and multimedia systems to ensure your event runs smoothly. Additionally, our meeting rooms, featuring natural daylight and sizes ranging from 22 to 47 sqm, are ideal for mini conferences or training sessions. A spacious foyer area is also available to enhance your event experience.
VENUE INFORMATION
- Address: 1 Chi Wo Street, Jordan, Kowloon, Hong Kong
- Tel: +85239532222
- Fax: +85239532200
- Website: www.hotelstage.com
- Number of Bedrooms: 6
- Number of Function Rooms: 6
- Hotel Type: City
- Hotel Group: Hotel Stage
MEETING FACILITIES
| 216 | 200 | 100 | 200 | |
| 54 | 40 | 20 | 50 | |
| 22 | 10 | 10 | 20 | |
ROOM DIMENSIONS
Click to Expand| Room Name |  Dim.(I*W) Dim.(I*W) |
 Area Area |
 Height Height |
 Banq. Banq. |
 Thtr Thtr |
 Conf. Conf. |
 Class. Class. |
 U_Shp. U_Shp. |
 H.Sq. H.Sq. |
 Dinner Dance Dinner Dance |
|---|---|---|---|---|---|---|---|---|---|---|
| Function Room 1 | 7.22m x 4.8m | 33 | 2.52m | 10 | 25 | 12 | 12 | |||
| Function Room 2 | 7.22m x 6.87m | 50 | 2.52m | 20 | 50 | 24 | 20 | |||
| Function Room 3 | 7.22m x 6.84m | 49 | 2.52m | 20 | 50 | 24 | 20 | |||
| Function Room 4 | 7.22m x 7.43m | 54 | 2.52m | 20 | 50 | 24 | 20 | |||
| Meeting Room 1 | 3.82m x 6.56m | 25 | 2.47m | 10 | 20 | 12 | 10 | |||
| Meeting Room 2 | 3.4m x 6.56m | 22 | 2.47m | 10 | 20 | 12 | 10 |










