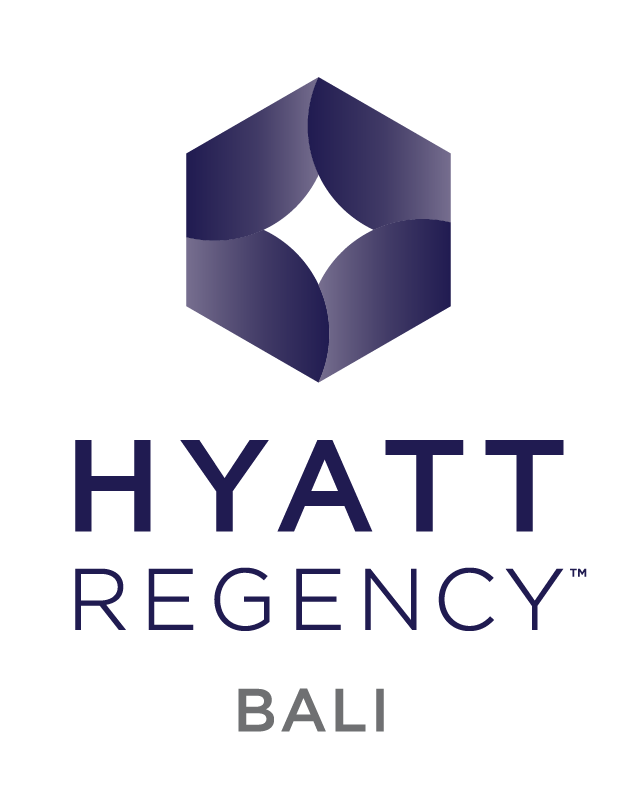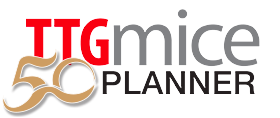
ABOUT THE VENUE
Indoor – Wantilan 1: 468 sqm | 250 persons banquet
Indoor – Wantilan 2a/ 2b/ 3a/ 3b/ 4a/ 4b: 49 sqm | 30 persons banquet
Indoor – Wantilan 5: 324 sqm | 110 persons banquet
Outdoor – Wantilan Courtyard: 240 sqm | 140 persons banquet
Outdoor – Purnama Terrace: 196 sqm | 130 persons banquet
Outdoor – Beachfront Venue: open | 200 persons banquet
VENUE INFORMATION
- Address: Jalan Danau Tamblingan 89 Sanur, Bali, 80228, Indonesia
- Tel: +62 361 281234
- Fax:
- Website: https://www.hyatt.com/en-US/hotel/indonesia/hyatt-regency-bali/dpsbl
- Number of Bedrooms: 373
- Number of Function Rooms: 8
- Hotel Type: City, Beach, Resort
- Hotel Group: Hyatt Regency
MEETING FACILITIES
| 468 | 320 | 220 | 600 | |
| 324 | 150 | 0 | 0 | |
| 98 | 70 | 50 | 70 | |
ROOM DIMENSIONS
Click to Expand| Room Name |  Dim.(I*W) Dim.(I*W) |
 Area Area |
 Height Height |
 Banq. Banq. |
 Thtr Thtr |
 Conf. Conf. |
 Class. Class. |
 U_Shp. U_Shp. |
 H.Sq. H.Sq. |
 Dinner Dance Dinner Dance |
|---|










