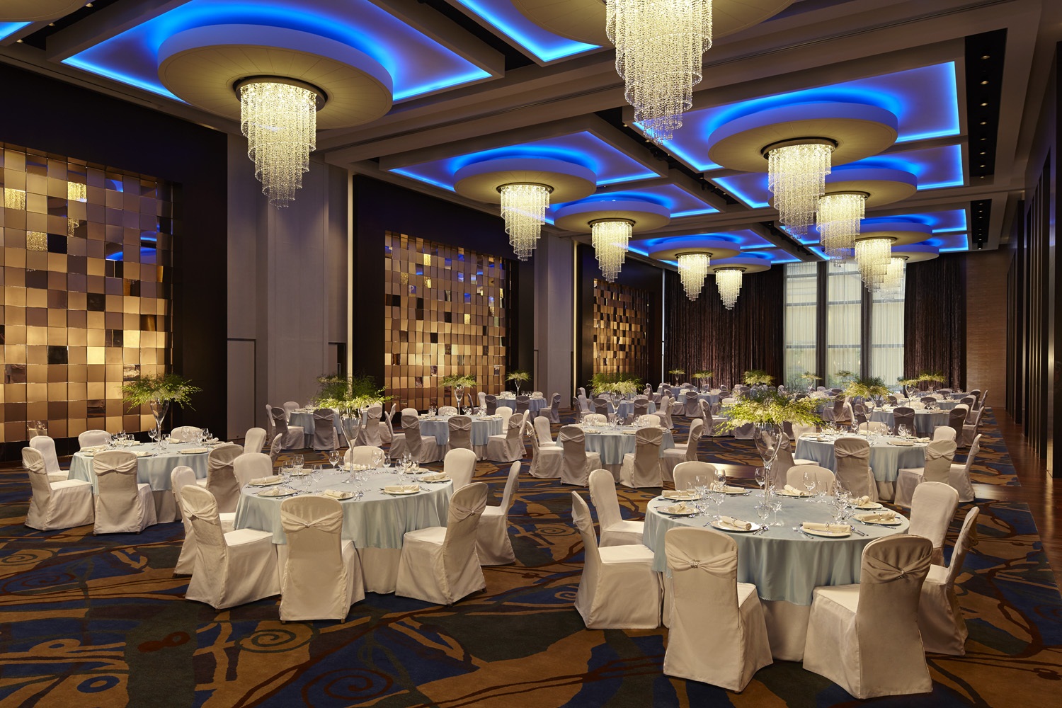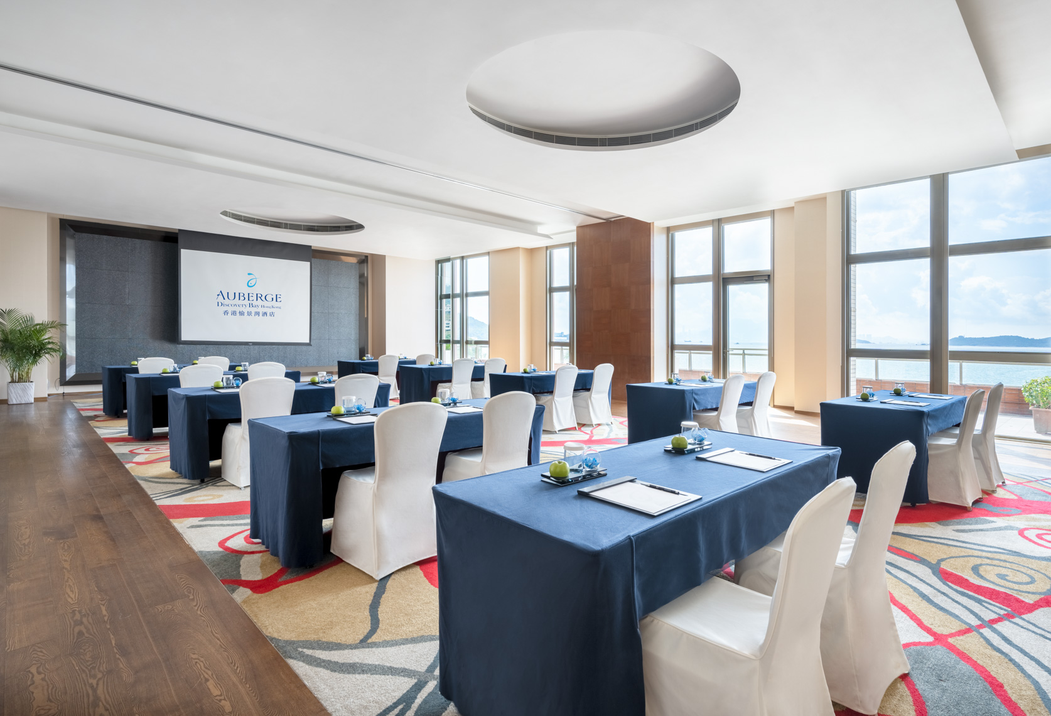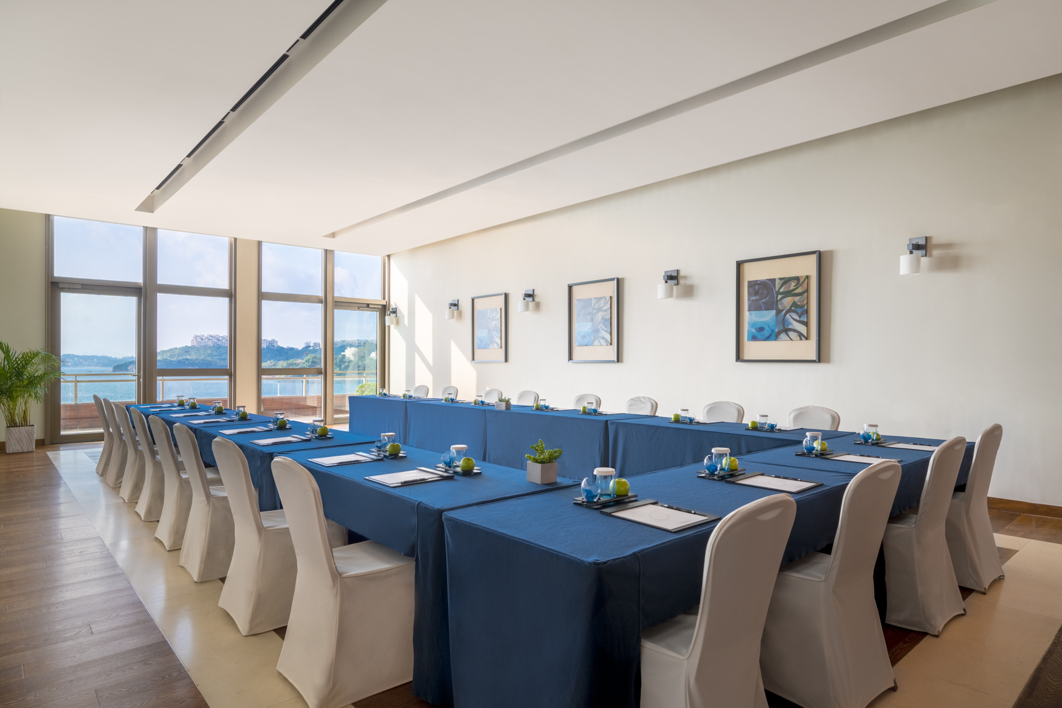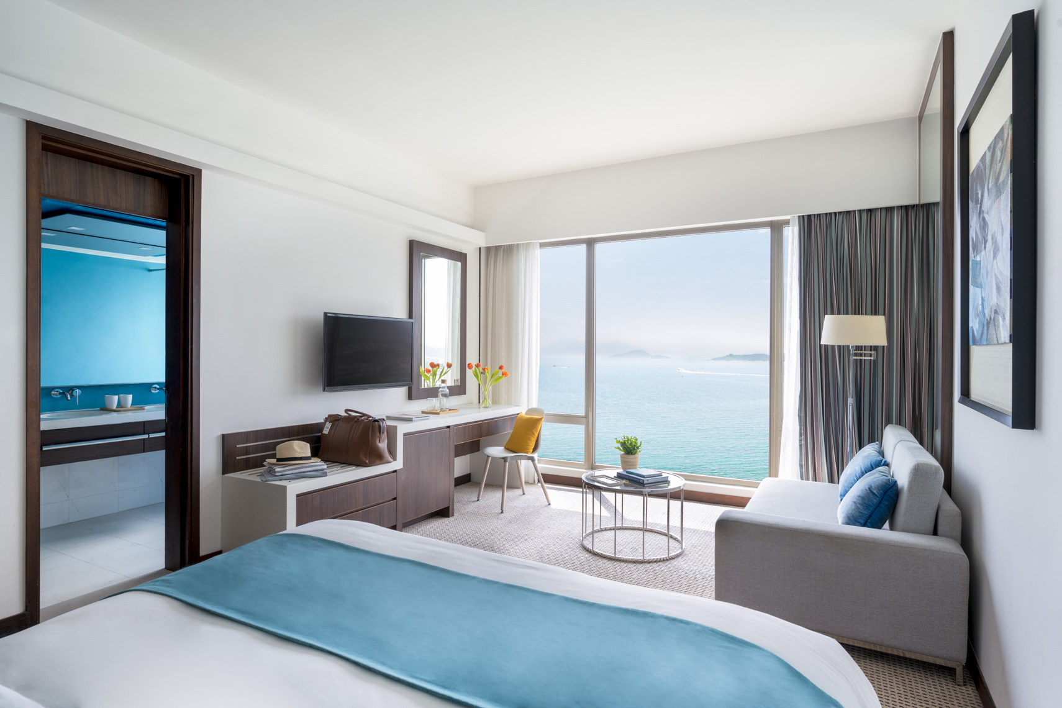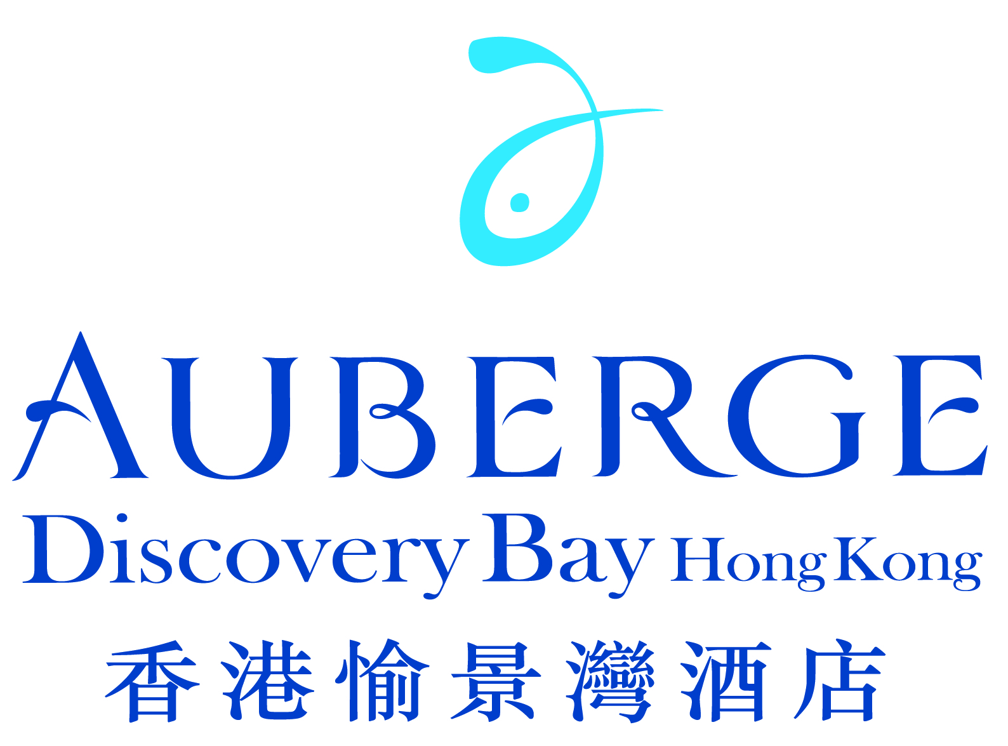
ABOUT THE VENUE
At Auberge Discovery Bay Hong Kong, we understand a memorable event requires attention to detail, adaptable venues and a distinctive location. Our seaside destination more than meets the criteria.
Set within a quiet cove and bordered by mountains, Auberge Discovery Bay Hong Kong offers a unique natural setting. Hosting a seminar, conference or meeting here, delegates and executives can find inspiration in the oceanfront views while event planners can take advantage of the scenic backdrop.
Auberge Discovery Bay Hong Kong also lets you mix business with pleasure with a range of leisure activities and first-class facilities.
With over 3,000 m² of event space and functional venues, planners have the options they need to customise every event. Aside from the Grand Azure ballroom, Auberge Discovery Bay Hong Kong is home to nine multi-purpose function rooms, ranging in size from 28 m² to 349 m².
Set within a quiet cove and bordered by mountains, Auberge Discovery Bay Hong Kong offers a unique natural setting. Hosting a seminar, conference or meeting here, delegates and executives can find inspiration in the oceanfront views while event planners can take advantage of the scenic backdrop.
Auberge Discovery Bay Hong Kong also lets you mix business with pleasure with a range of leisure activities and first-class facilities.
With over 3,000 m² of event space and functional venues, planners have the options they need to customise every event. Aside from the Grand Azure ballroom, Auberge Discovery Bay Hong Kong is home to nine multi-purpose function rooms, ranging in size from 28 m² to 349 m².
VENUE INFORMATION
- Address: 88 Siena Avenue, Discovery Bay, Hong Kong
- Tel: +852 22958381
- Fax: +852 2295 8366
- Website: www.aubergediscoverybay.com
- Number of Bedrooms: 325
- Number of Function Rooms: 3
- Hotel Type: Resort
- Hotel Group: Auberge Discovery Bay Hong Kong
MEETING FACILITIES
| 702 | 700 | 576 | 700 | |
| 349 | 350 | 240 | 320 | |
| 90 | 70 | 60 | 80 | |
ROOM DIMENSIONS
Click to Expand| Room Name |  Dim.(I*W) Dim.(I*W) |
 Area Area |
 Height Height |
 Banq. Banq. |
 Thtr Thtr |
 Conf. Conf. |
 Class. Class. |
 U_Shp. U_Shp. |
 H.Sq. H.Sq. |
 Dinner Dance Dinner Dance |
|---|---|---|---|---|---|---|---|---|---|---|
| Grand Azure I - III | 39 x 18 | 702 | 7.8 | 576 | 700 | 500 | 117 | |||
| Marine I - IV | 36 x 9.7 | 349 | 3 | 60 | 320 | 156 | 96 | |||
| Coral | 7.5 x 12 | 90 | 3 | 60 | 80 | 60 | 24 |



