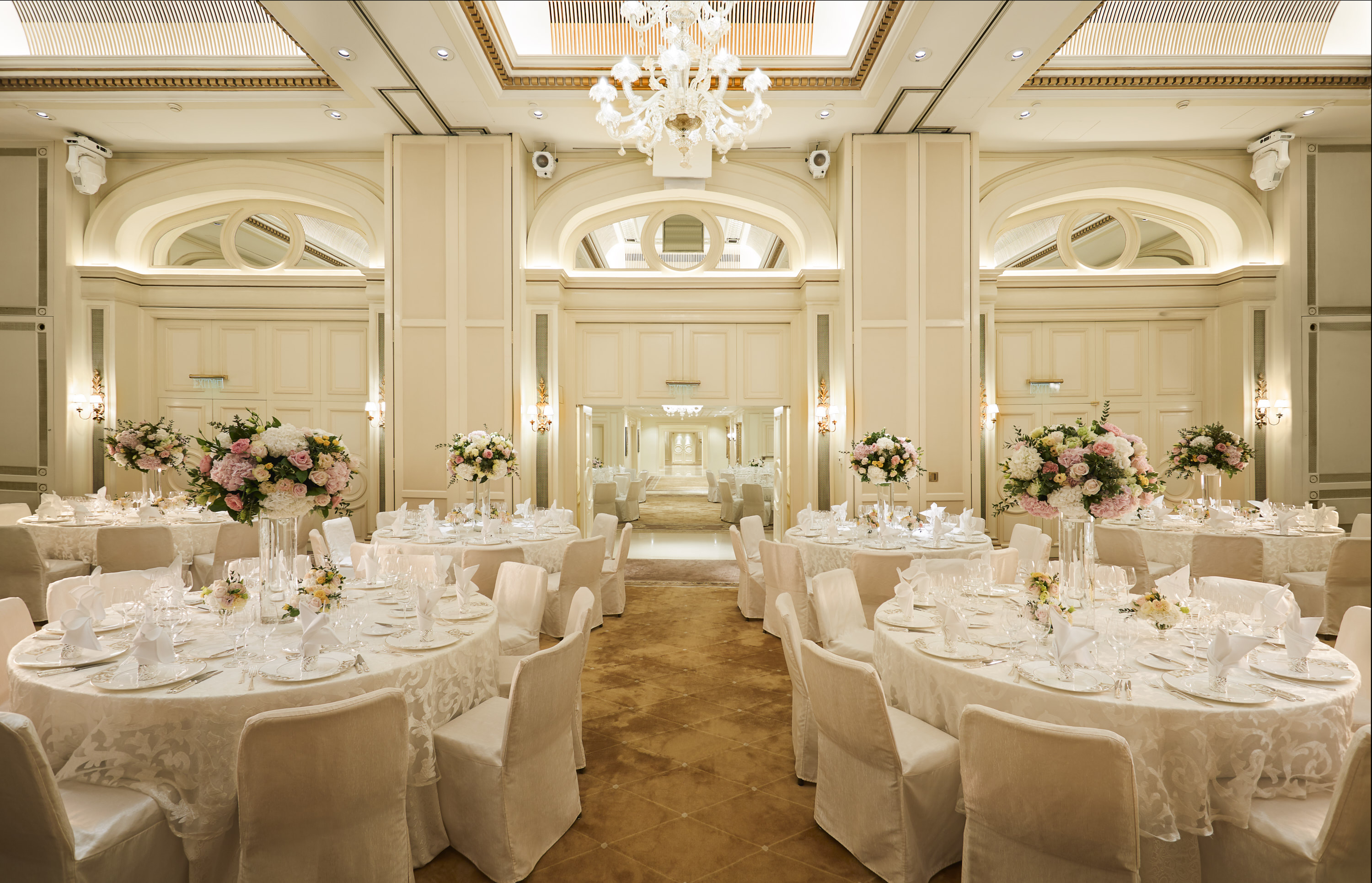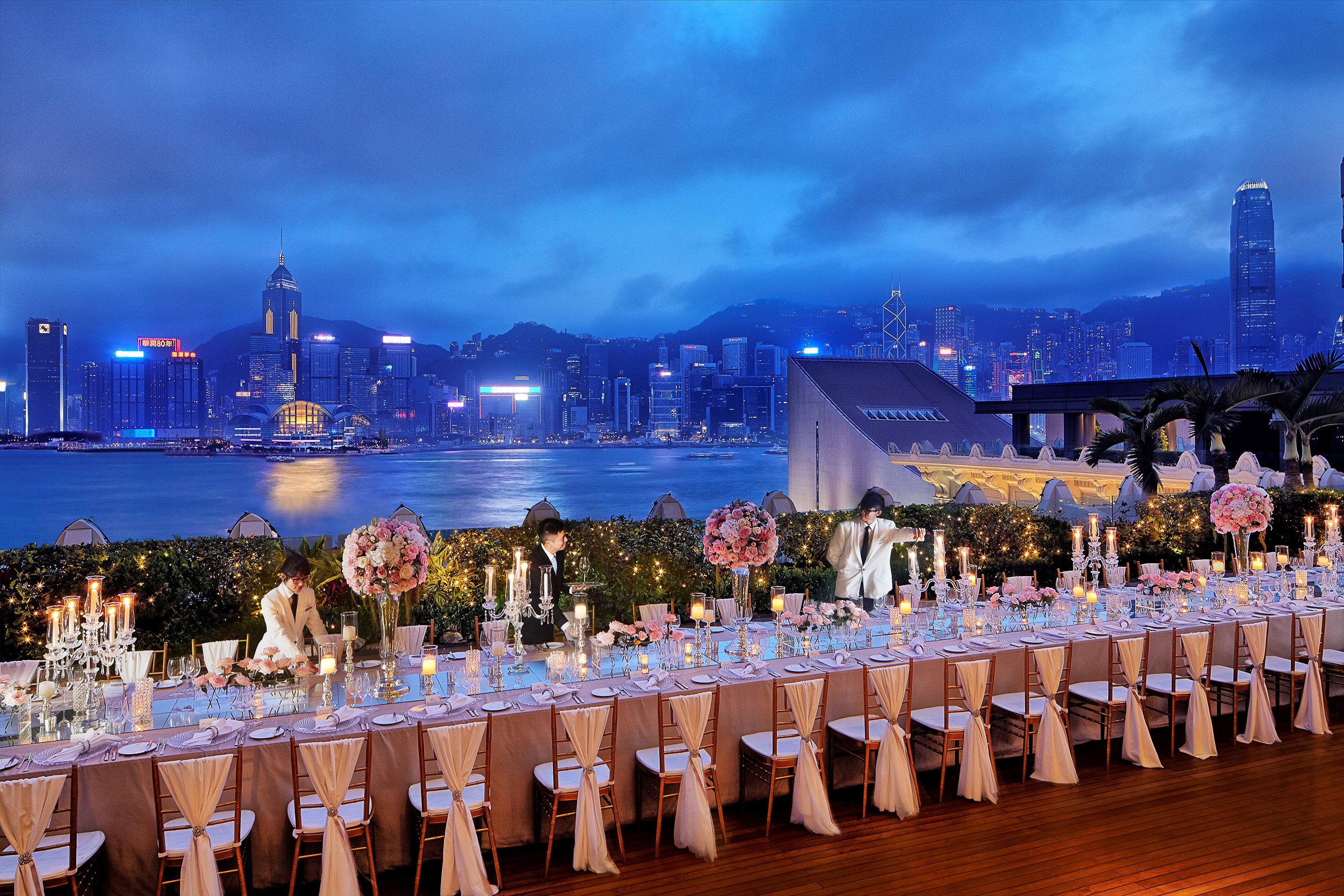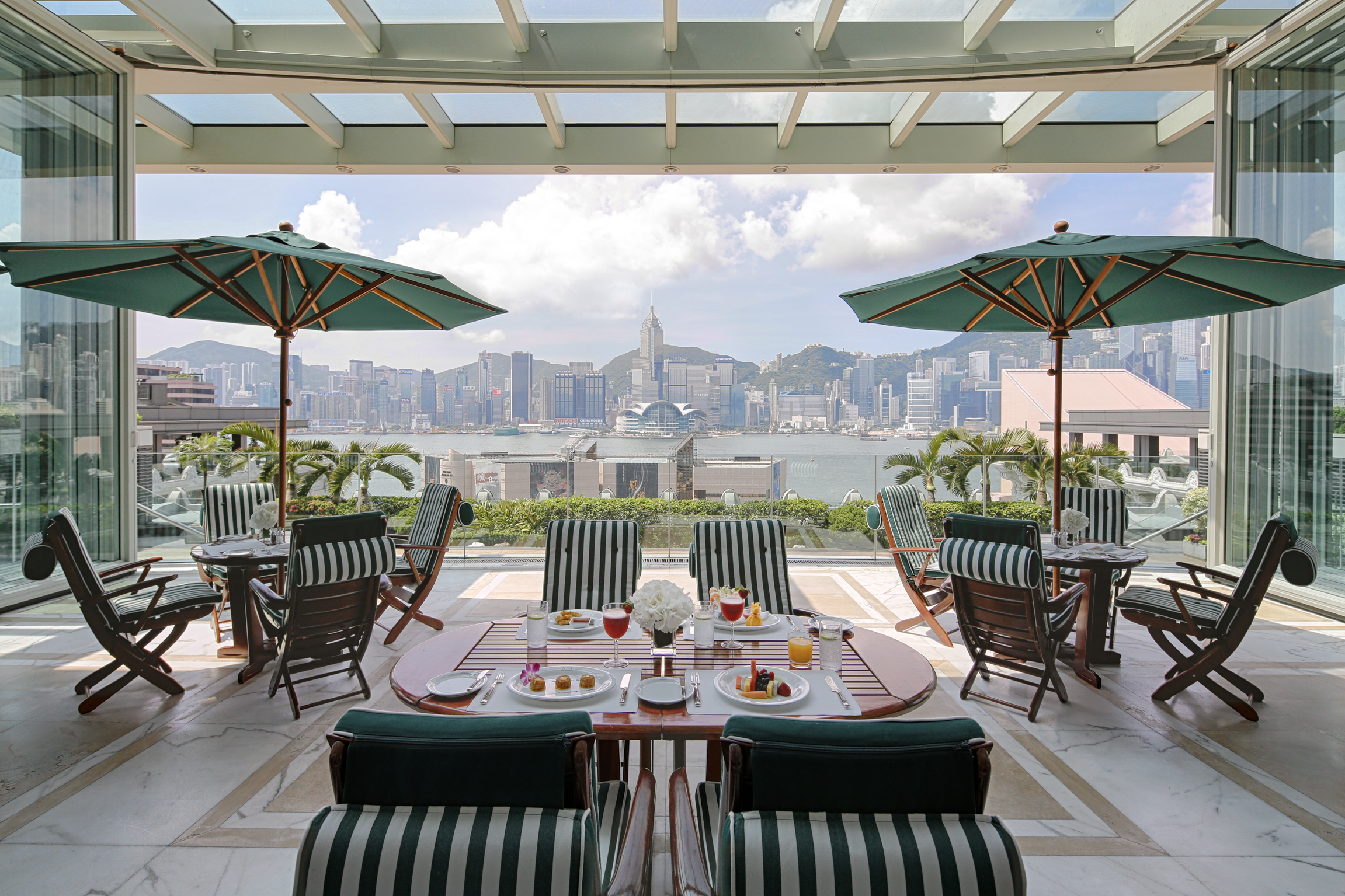
ABOUT THE VENUE
At The Peninsula Hong Kong, special events become extraordinary and unforgettable occasions. With a collection of opulent and distinctive function spaces, impeccable attention to detail from a dedicated team of event planners, and an array of bespoke services, ranging from luxury transport to cutting-edge conference technology to award-winning culinary menus, The Peninsula Hong Kong ensures that gatherings both grand and intimate make a singular impression.
VENUE INFORMATION
- Address: Salisbury Road, Hong Kong
- Tel: +852 2920 2888
- Fax: +852 2722 4170
- Website: www.peninsula.com/hongkong
- Number of Bedrooms: 300
- Number of Function Rooms: 11
- Hotel Type: City, Convention Center
- Hotel Group: The Peninsula Hong Kong
MEETING FACILITIES
| 160.2 | 150 | 144 | 150 | |
| 160.2 | 150 | 144 | 150 | |
| 39.5 | 30 | 24 | 45 | |
ROOM DIMENSIONS
Click to Expand| Room Name |  Dim.(I*W) Dim.(I*W) |
 Area Area |
 Height Height |
 Banq. Banq. |
 Thtr Thtr |
 Conf. Conf. |
 Class. Class. |
 U_Shp. U_Shp. |
 H.Sq. H.Sq. |
 Dinner Dance Dinner Dance |
|---|---|---|---|---|---|---|---|---|---|---|
| Salisbury Room | 8.8 x 18.2 | 160.2 | 6.4 | 144 | 150 | 54 | 72 | 54 | - | - |
| Salisbury Room 1 | 8.8 x 6.1 | 53.7 | 6.4 | 36 | 60 | 26 | 40 | 26 | - | - |
| Salisbury Room 2 | 8.8 x 6.1 | 53.7 | 6.4 | 36 | 60 | 26 | 40 | 26 | - | - |
| Salisbury Room 3 | 8.8 x 6.1 | 53.7 | 6.4 | 36 | 60 | 26 | 40 | 26 | - | - |
| Salisbury Room Foyer | 12.1 x 14.8 | 179.1 | 2.7 | - | - | - | - | - | - | - |
| Salisbury Room + Salisbury Foyer | - | 339.3 | - | 192 | - | - | - | - | - | - |
| Nathan Room | 7.6 x 12.1 | 92 | 2.7 | 72 | 80 | 34 | 48 | 34 | - | - |
| Nathan Room 1 | 7.6 x 6.1 | 46.4 | 2.7 | 36 | 40 | 24 | 24 | 24 | - | - |
| Nathan Room 2 | 7.6 x 6.1 | 46.4 | 2.7 | 36 | 40 | 24 | 24 | 24 | - | - |
| The Golden Pen | 7.6 x 5.2 | 39.5 | 2.7 | 24 | 45 | 20 | 20 | 20 | - | - |
| The Garden Suite | 4.8 x 11.8 | 253 | 2.4 | 48 | 50 | 32 | 30 | 24 | - | - |
| The China Clipper | 6.1 x 7.6 | 119.4 | 2.9 | 32 | - | 16 | - | - | - | - |
| Hankow Room 1 | 9.5 x 6.9 | 65 | 3.2 | - | 60 | 16 | 36 | 24 | - | - |
| Hankow Room 2 | 15.1 x 9.8 | 150 | 3.2 | - | 120 | 34 | 72 | 45 | - | - |
| Sun Terrace | 305 | 120 |













